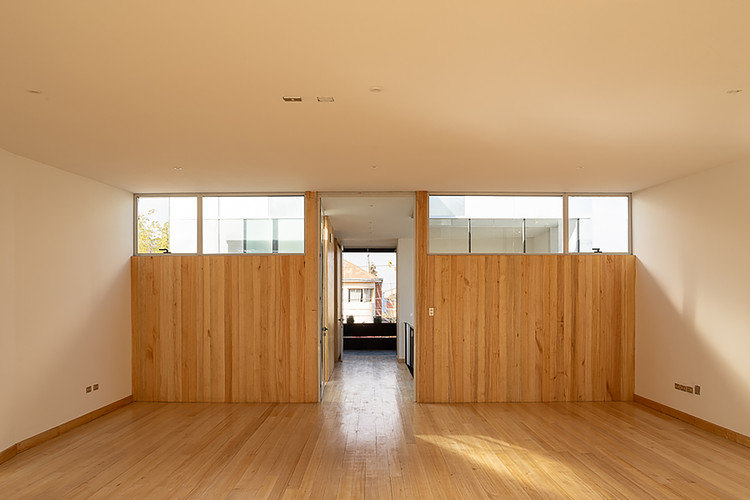
-
Architects: Fantuzzi + Rodillo Arquitectos
- Area: 217 m²
- Year: 2018
-
Photographs:Pablo Blanco
-
Manufacturers: Aceros B&R, Arquetipo, CHC, Maestranza Santa Elena, patagonia glass
-
Lead Architects: Roberto Fantuzzi Cuesta, Jaime Rodillo Fernandez

Text description provided by the architects. Project located in the center of San Francisco de Limache, on Riquelme 62 street. The architectural proposal arises to create a Center for the development of Natural Therapies and Meditation in a traditional neighborhood of the city. The main facade located to the east, is restored maintaining continuity with the surrounding homes. A second level set back from the existing cornice is enabled.



The project has two volumes connected by means of a central circulation axis that has on both sides interior courtyards that give light and ventilation to the enclosures. On the access level there is a small cafe along with the reception of the place, followed by this and there are 4 therapy rooms that end in an outdoor patio.



On the second level and located to the northeast is the multipurpose room, this space has openings at ground level, allowing the passage of light for the practice of yoga and meditation, in addition this level has dressing rooms and an outdoor terrace.


























